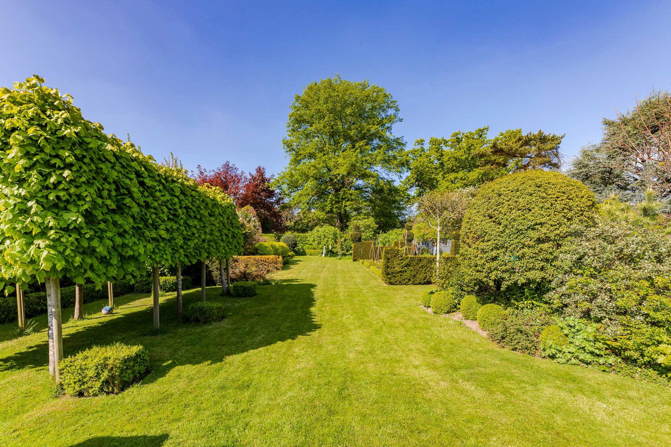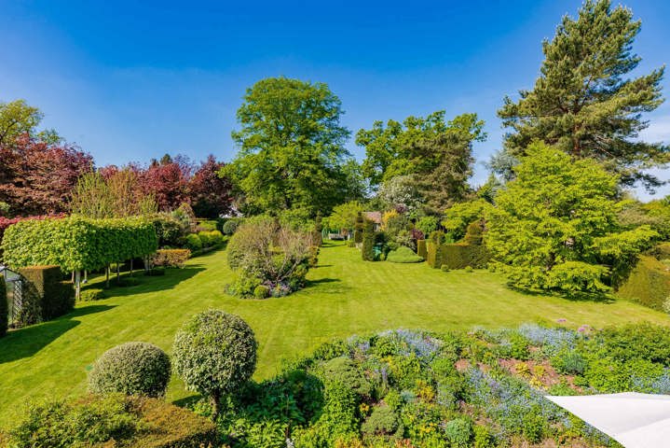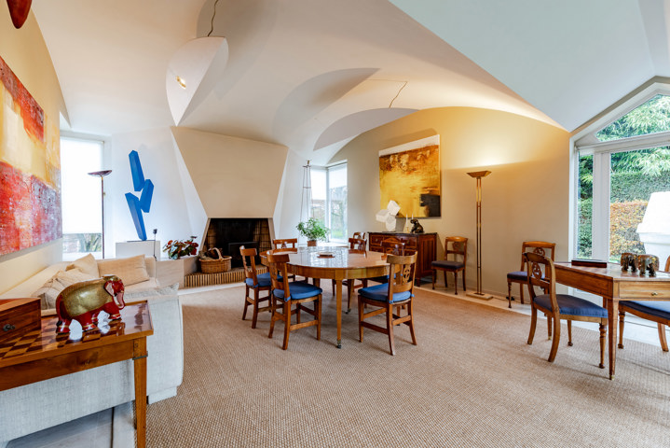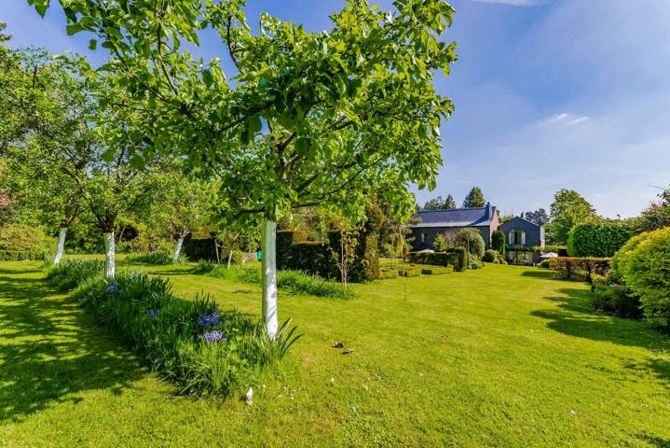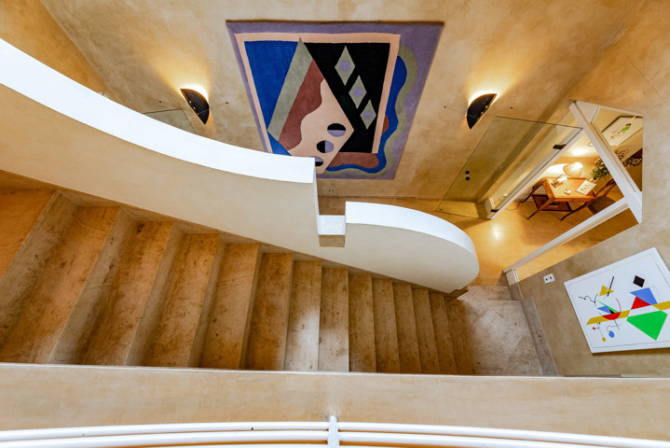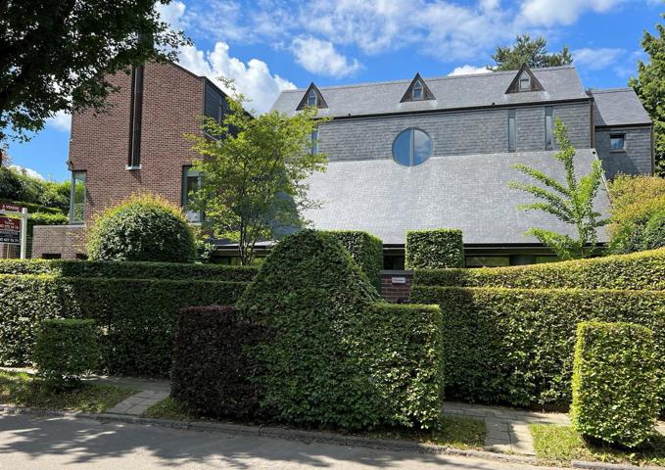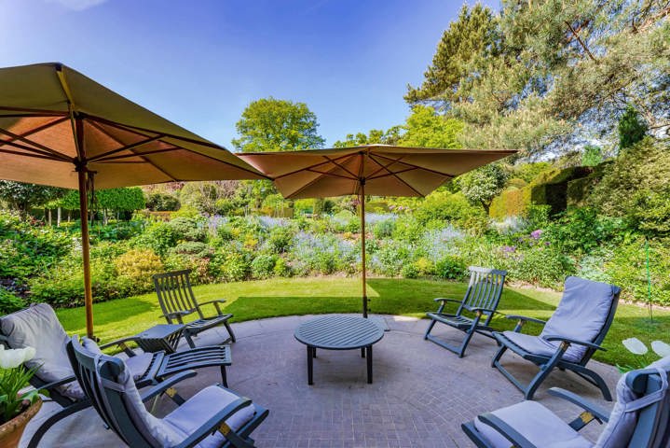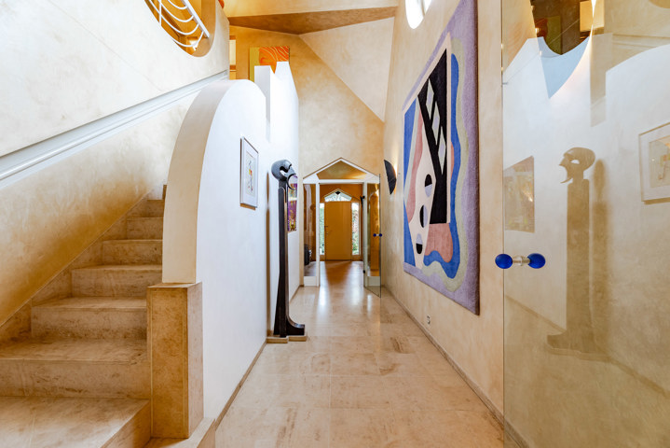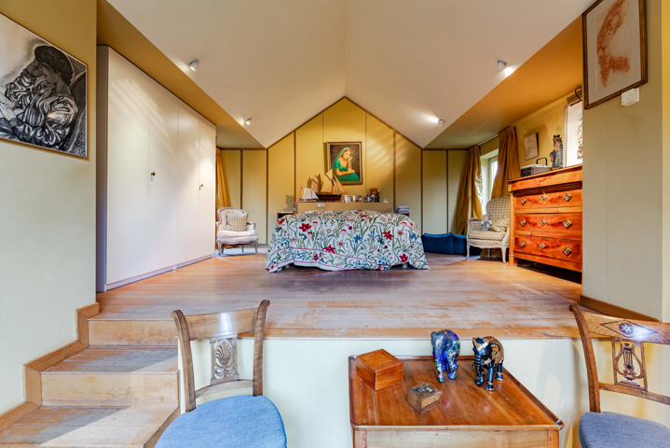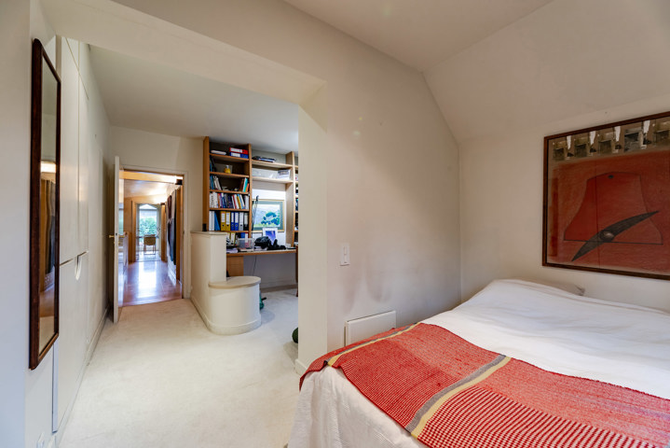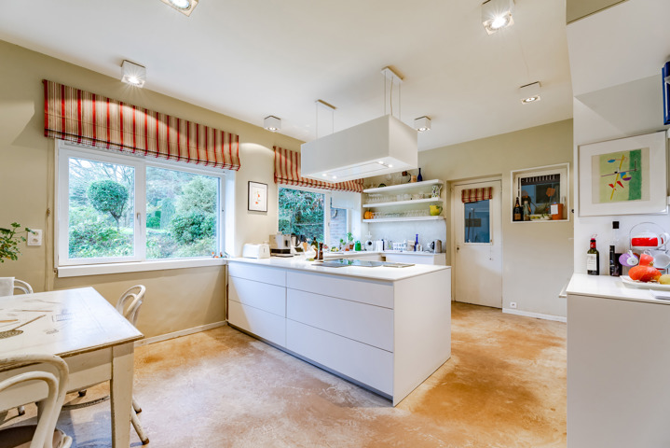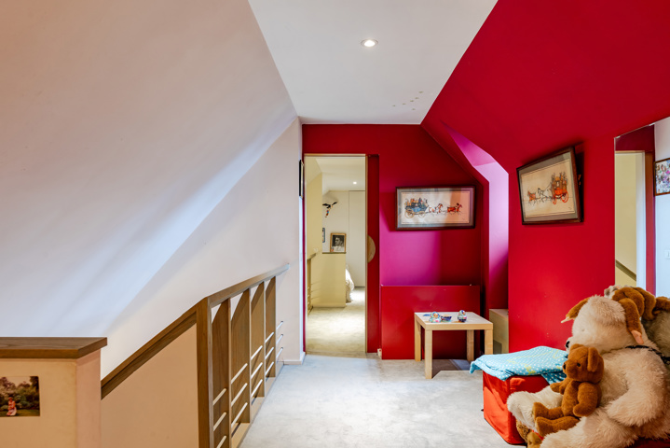House - for sale
-
2,850,000 €
1180 Uccle

Description
Set on more than 25 acres of South-West-facing grounds, this ±550 m² villa is far more than a residence: it is a genuine architectural artwork, designed by Claude Strebelle, a leading figure of Belgian modernist architecture. Built in 1989, the house reflects his mastery of volume, perspective and the interplay between light, landscape and noble materials such as Venetian plaster and Burgundy stone.
The garden level revolves around a central hall whose geometry immediately reveals the presence of an architect-artist. It distributes generous reception areas opening onto the garden: living room, dining room and TV lounge. A fully equipped Bulthaup kitchen, utility room with outdoor access and a cinema/game room complete this fluid and luminous ensemble.
The upper floor includes the master suite with bedroom, study/library, bathroom and separate WC. Three further bedrooms complete the night area, including two mezzanine rooms with desks and attic spaces. Each room enjoys calming garden views, reflecting Strebelle’s intention to merge interior and exterior.
The street-level floor has an independent entrance, ideal for a professional practice, studio, staff accommodation or self-contained apartment (±100 m²). A 4-car garage, outdoor parking and cellars complete the property.
Exceptional advantage: within the ±25 acres, a ±12.75-acre parcel is buildable, subject to planning permission — a rare opportunity in Uccle.
A true architectural artwork, this residence will appeal to discerning buyers who value authenticity, rarity and the experience of living in a piece of art.


